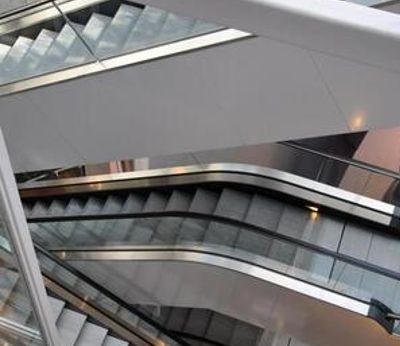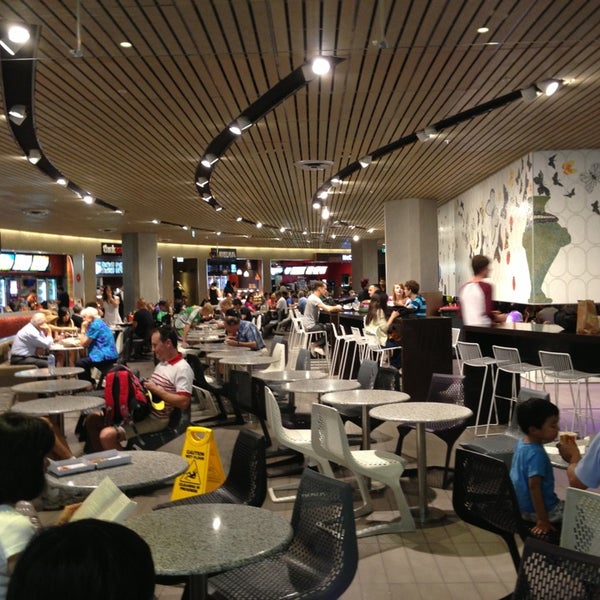
At Verity Business Complex, it’s hard to tell where innovation begins and inspiration ends. Expertly master-planned on an impressive area of 2632 m2, Verity Business Complex introduces an exclusive interpretation of mixed-use integration in the heart of the New Capital’s Downtown where recreation and accelerated productivity thrive.
Boasting two iconic facades, the project’s signature location grants investors double access to both the Downtown, directly situated in front of pharmaceutical companies while lying few steps away from the Touristic Walkway, promising worlds of unmatched discovery.
Verity Business Complex seamlessly blends administrative, medical and commercial distinction under one holistic roof to re-imagine work-life balance, thanks to a spirited 18242 m2 plaza with a dancing fountain at heart, lined with unique retail experiences and world-class commercial brands, in addition to a colorful food court on its second floor. To ensure professionals enjoy ultimate regeneration, the project offers a fully-equipped Gym, as well as a top-class spa for recreational treatments, anytime of the day.
Designed with investors’ convenience in mind, Verity Business Complex boasts a huge parking space on 10528 m2 while offering fully finished administrative and medical units, complete with equipment, an information desk, next-generation meeting rooms, as well as tailor-made solutions to suit every need. Rising with professionals’ ambitions to a total height of 54 m, Verity Business Complex houses panoramic elevators, as well as the latest in smart technology with a mobile application that controls every aspect of the project with one simple click.
The elemental edge of the project lies in hassle-free renting systems, as well as flexible down payment schemes, powered by an attentive facility management arm that swiftly attends to your every request.
WHERE EVERYDAY IS A
CELEBRATION OF LIFE
At Verity, every day is a special celebration of work-life balance, thanks to a visionary architectural plan that places enjoyment at the heart of professional life. The project is carefully master planned to accommodate a spirited commercial plaza on 1842 m2, offering an abundant variety of retail and dining experiences in collaboration with world leading brands. Boasting a dancing fountain as an attraction node, the Plaza also houses a state-of-the-art food court, promising worlds of non-stop recreation, as well as business networking opportunities thorough out the day. Powered by 2 electric escalators, parking spaces and expansive storage areas with basements on four floors, Verity ensures ultimate comfort for all investors, taking into account loading and offloading corridors for commercial stores. The project offers a hassle-free opportunity by renting out commercial spaces for 9 years upon instant operation.
A WHOLE NEW LEVEL
OF BUSINESS PRODUCTIVITY
Verity Business Complex re-imagines seamless productivity from an innovative perspective, thanks to state-of-the-art, fully finished spaces with Air Conditioning that invite the outdoors inside. The administrative offices are carefully planned to foster collaboration while offering a technologically advanced environment where professionals can thrive, worry-free. Mindfully designed to cater to every need, the administrative offices enjoy access to two cutting-edge meeting rooms for free, in addition to two elevators for each building with a holding capacity of 12 people. The buildings boast the latest in garbage collection systems for a hygienic ambience while offering all legal documentations, necessary to kick start your business; with the option of early preparation prior operation.
GUARANTEED SUCCESS
AT YOUR FINGERTIPS
Verity Business Complex offers a new benchmark in medical excellence, taking into account every detail that constitutes a successful business; from floor to ceiling paint that is anti-bacterial to offering digital screens in front of every clinic for modern marketing purposes. All medical spaces are fully finished with Acs, offering the latest in equipment and design trends. The project offers a variety of clinic spaces to suit every profession and need in collaboration with Karma Hospital while allowing you to specialize the type of clinic prior to signing the contract.
Every aspect of Verity Business Complex has been carefully designed with easy accessibility to ensure ultimate convenience for visitors and professionals. The project’s true edge lies in its dual facade which forges a direct connection from its main entrance with the Downtown’s Western axis, placing your business directly in front of leading pharmaceutical companies, lying across a 70-meter-wide street. The back facade faces the Touristic Walkway, stretching along 32 meters which grants professionals non-stop recreation and discovery on foot. Verity Business Complex lies a few steps away from the New Capital’s most lively spots and happenings including Egypt’s Grand Mosque, Masa Hotel, The Gold Market, and most importantly open views of the iconic Green River.
Steps Away from:




